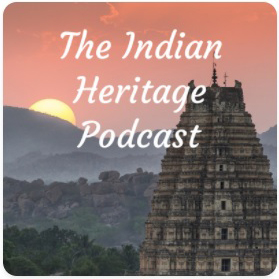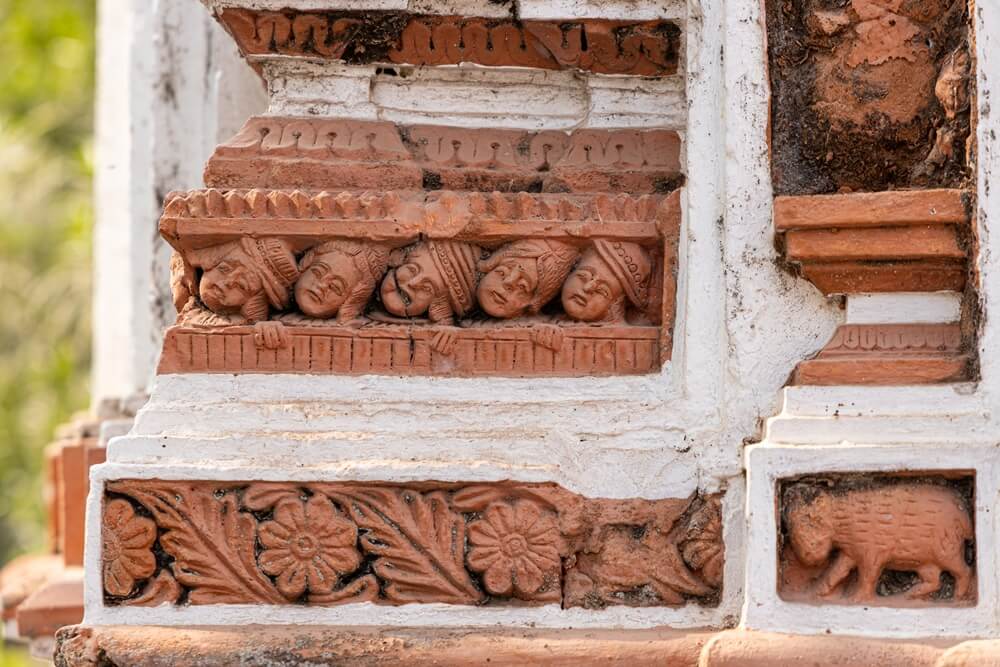
The art of terracotta dates back to the Indus Valley civilization, flourishing around 4,500 years ago when Indians mastered this intricate craft. Interestingly, it is primarily in Bengal and a few areas in Jharkhand where this art form was utilized to adorn temples, mosques, and other places of worship. In Bengal, artisans chose terracotta tiles mainly due to the unavailability of stone and the ease with which terracotta could be handled.
While the finest terracotta temples in Bengal are located in the Bankura, Hooghly, and Burdwan districts, Birbhum also boasts some excellent examples, especially around Santiniketan. One notable place is Surul, where stunning terracotta temples with exceptional panels attract both tourists and enthusiasts of architecture.
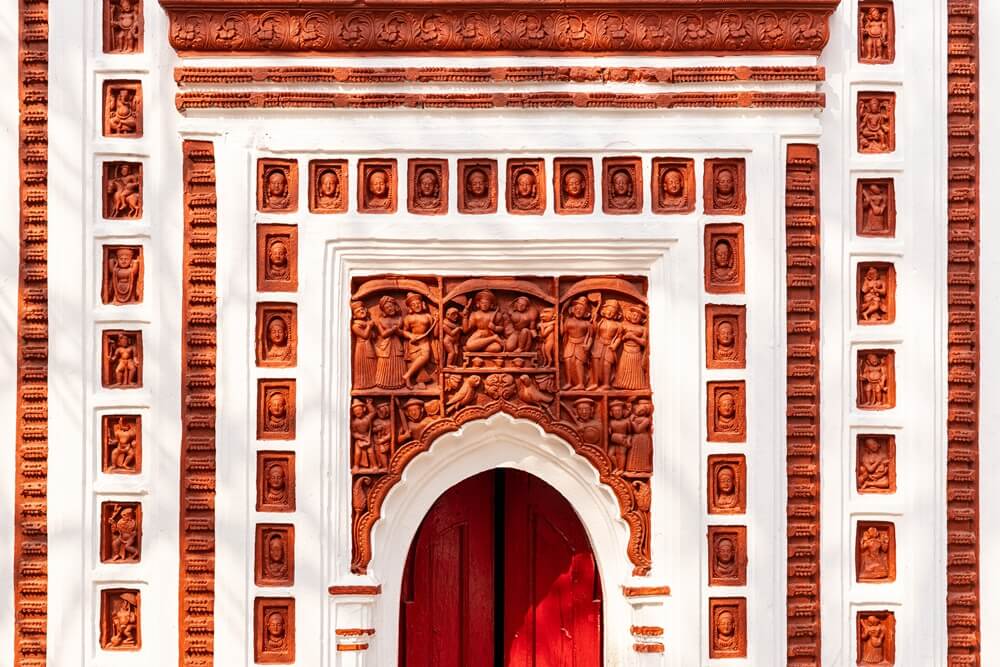
Historical references suggest that Surul was a hub of French traders as far back as 1768, when Mon Le Seigneur, a Frenchman, purchased land from Anandachandra Goswami and started a business. The French flag was prominently hoisted in Surul village, and French traders applied their trade with nearly the same authority as their British East India Company counterparts.
In 1782, John Cheap of the British East India Company took over the place as a member of the Bengal Civil Service and started an indigo business. Here he built a massive mansion, surrounded by artificial tanks and spacious gardens, encircled by a strong wall, which gave the place the look of a fortress rather than a private dwelling. The remains of his mansion can be seen in a dilapidated condition inside a shal jungle named “Cheap Saheber Kuthi”.
John Cheap’s success in the indigo business was largely attributed to the bustling port named Saheb Ghat, located at Ilambazar in Birbhum, 14 km southwest of Surul. Numerous British and French trading ships navigated the Ajay River, using this port to export goods to distant lands.

From this bustling trade hub, Srinivas Sarkar amassed a considerable fortune by selling sails to the East India Company. Business prospered, leading Srinivas Sarkar to acquire and build the Surul Rajbari. However, in 1835, when the East India Company ceased its mercantile activities, the Sarkar family’s fortunes began to decline rapidly. Later, the Sarkar family played a pivotal role in the establishment of Visva-Bharati University.
Today, Surul village remains relatively obscure, except for the grand mansions and impressive terracotta temples that the Sarkar family constructed during their more prosperous times.
Surul Rajbari
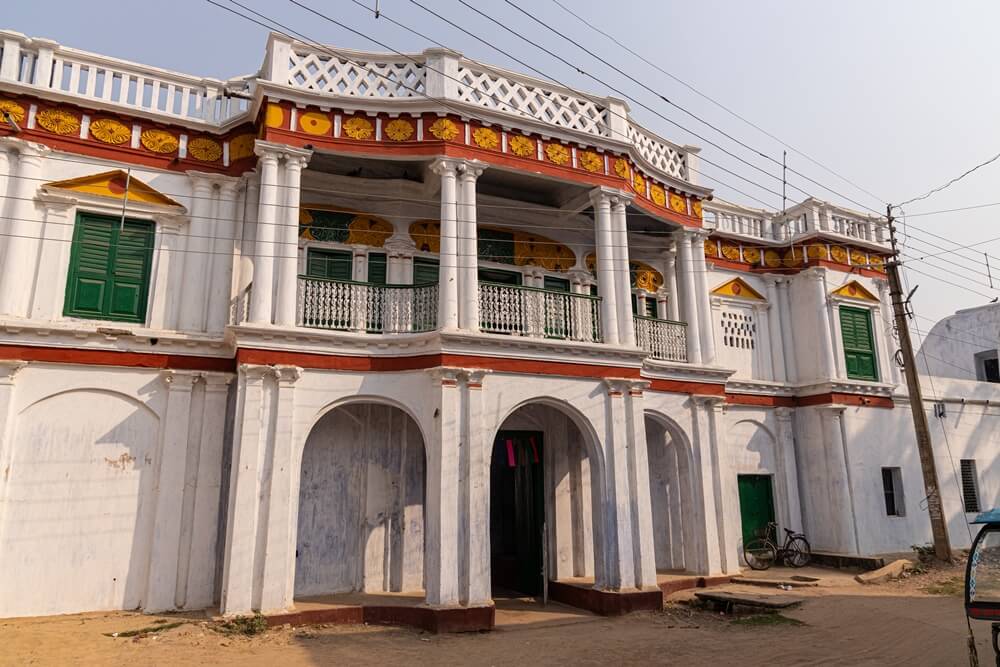
Also known as the Baro Bari, this grand mansion was owned by an elder brother (Baro Taraf) of the Sarkar dynasty when the lands were divided up amongst the family in the 1850s, following the decline in the family business. A very similar situation occurred at Hadal-Narayanpur, where the Mandal zamindari was partitioned among three brothers; Baro Taraf (eldest brother), Mejo Taraf (middle brother), and Choto Taraf (youngest brother), each inheriting a portion of the family’s legacy.


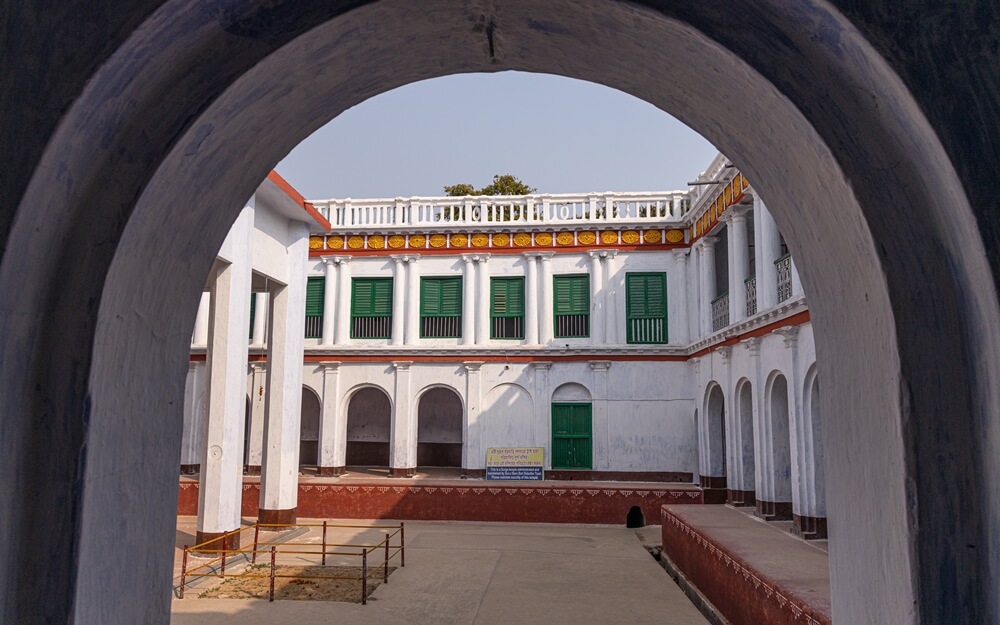
The complex is open to visitors to explore the courtyards and compounds, although no access is permitted inside the buildings.
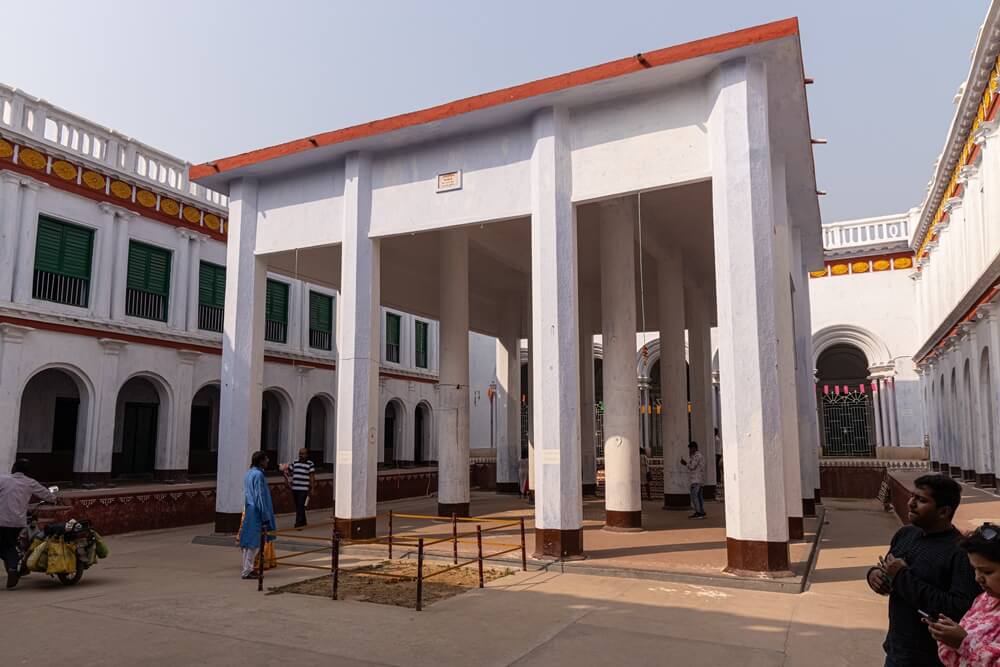
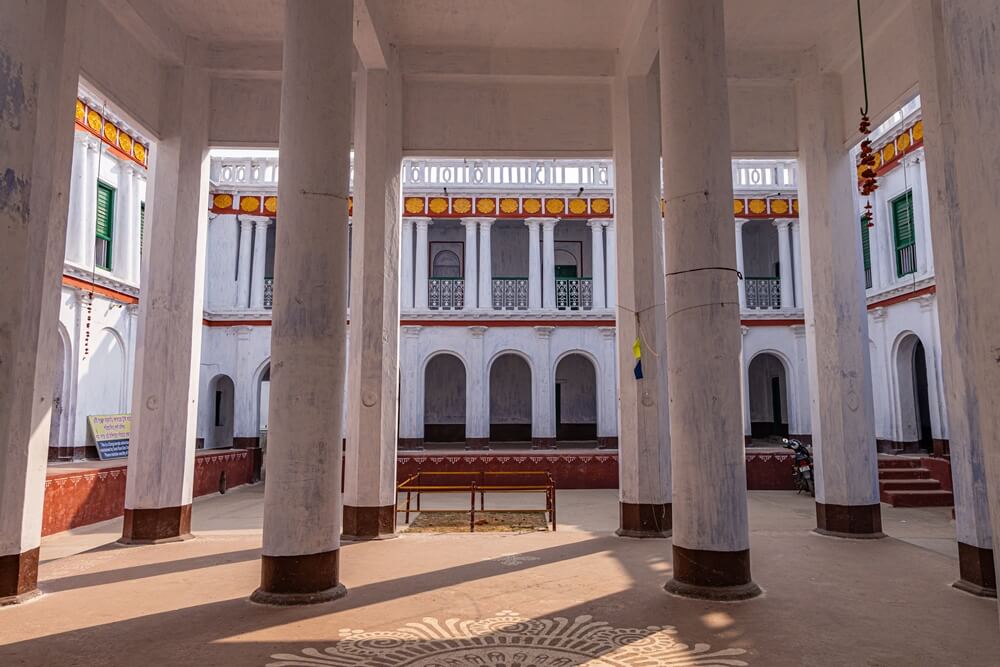
The Rajbari is famous for its Durga Puja celebration, which started 250 years ago and still continues today. During the four days of Puja the Rajbari is decorated, with local artists perform theater, and the immersion of the idol is done with a gala procession.
Lakshmi-Janardan Temple

Today, the biggest surviving temple of Surul is the Lakshmi-Janardan temple which stands inside the Rajbari complex. The foundation plaque is no longer legible so the exact construction date is not known. However, I think one can safely assume that this temple is at least 200 years old. A small yet majestic temple made in the typical Pancharatna style of the Bengal school, it is embellished with excellent terracotta panels with exceptional figures taken from the Ramayana.

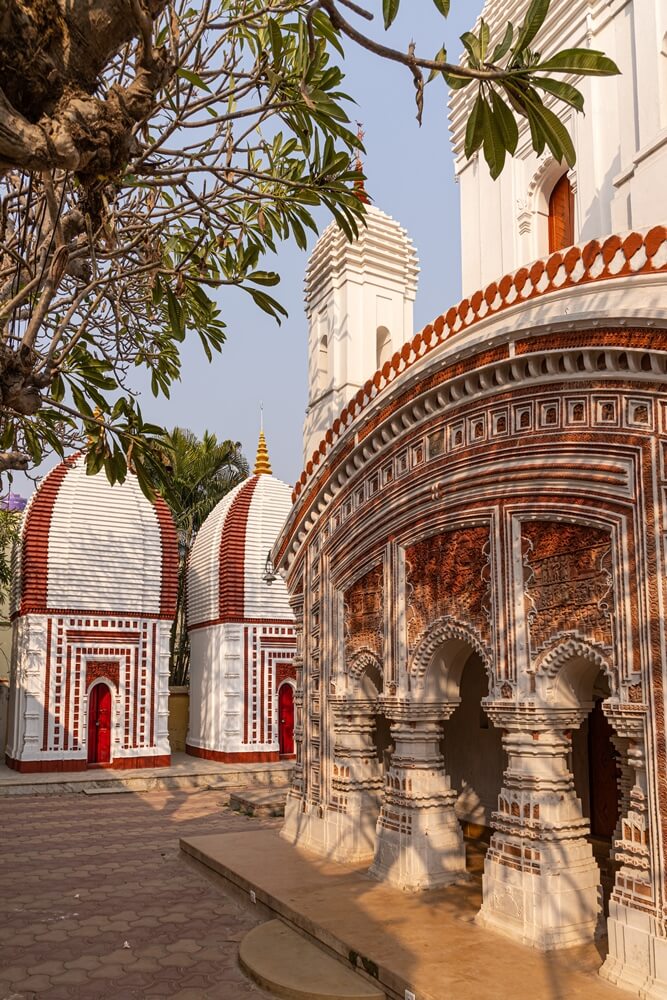
The temple was built by architects and masons from Ranaghat, who were employed by the Sarkar family and brought here from over 100km away to execute this fine work. The five-pinnacle temple has a carved façade supported by a triple-arched entrance.
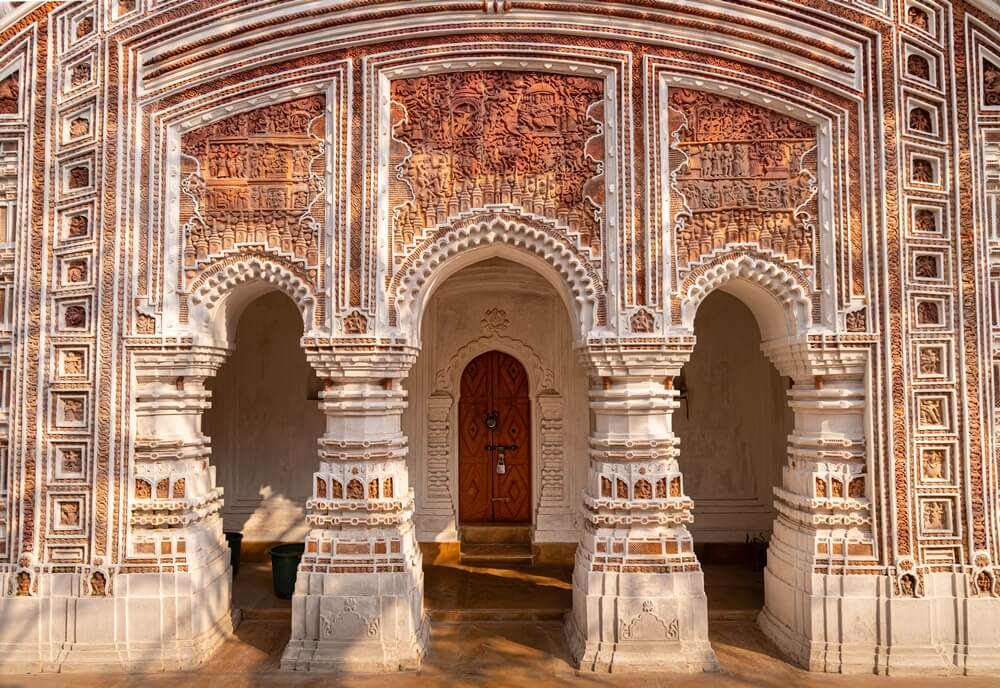
As usual, the largest and most impressive terracotta ornamentation is above the triple-arched entrance of this west-facing temple.
Middle Panel
The middle panel depicts the most popular part of the Ramayana: the battle of Ram and Ravana. It is carved with a common posture of Ram and Ravana in warrior mode. Hanuman is seen in military attire bravely attacking at the other end. The figures of a stallion, a warrior on elephant back, Laxman setting his bow and a drumbeater are truly eye-catching.
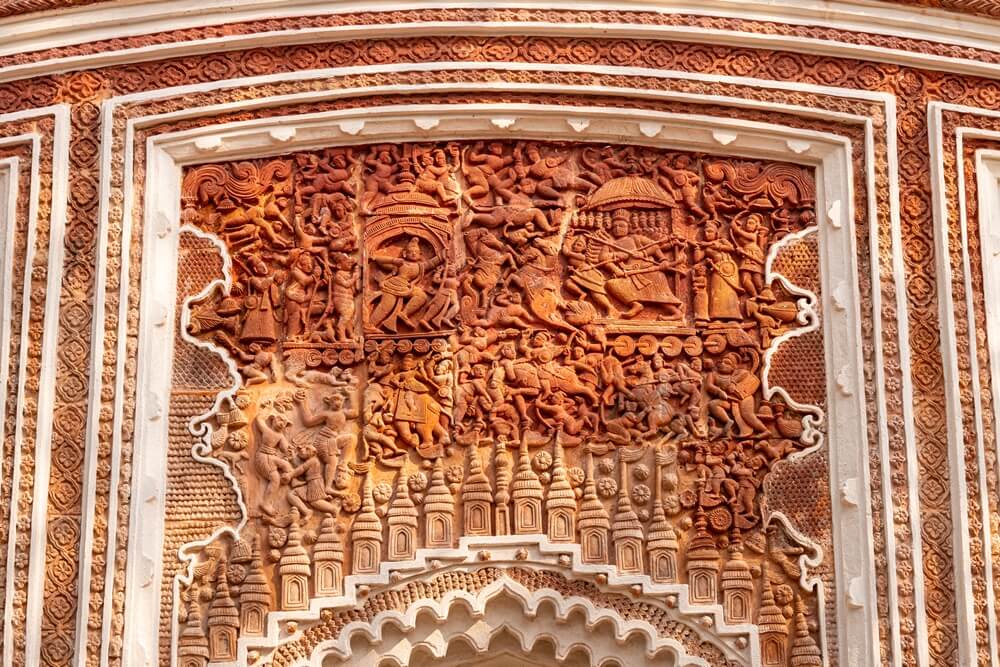

The battle of Ram and Ravana

The main surprise of this temple are the panels flanking the central arch panel, which are dominated by the exceptional depictions of the royal courts of Ram (left) and Ravana (right). The Ramayana is a common subject in many terracotta temples of Bengal but they are mostly limited to war sequences, the abduction of Sita, Ram’s marriage, etc. There are a few temples where this part of the Ramayana is covered in terracotta in such a prominent place.
Left Panel
The panel shows the coronation of Rama in the presence of his followers including Hanuman with folded hands. Sita is shown by the side of Rama. Above this, the top panel shows the Agnipariksha of Sita before the sadhus (sages). A sadhu on either side of Sita is seated on a stool and another is shown carrying a flaming torch. The now damaged figure of Sita is shown getting engulfed in flame, you can clearly see the flames rising from her feet.

Top : Agnipariksha of Sita
Middle : The Coronation of Rama
Right Panel
The lower panel depicts Sita sitting under an Ashoke tree with female demons guarding her. From a nearby tree Hanuman is observing the scene, while one of the demons is trying to scare him away. Above this is the court of Ravana, with the ten headed Ravana seated on his throne with his councilors and generals. Some of them are carrying shields, swords, bows and spears. The top panel shows Rama seated in his chariot ready to shoot his arrow at Kumbhakarna, who is rushing towards him.

Top : Rama seated in his chariot battling Kumbhakarna
Middle : Court of Ravana,
Top : Sita sitting under an Ashoke tree with female demons guarding her (bottom)
Elsewhere on the front facade of the Lakshmi-Janardan temple there are many smaller terracotta panels depicting various mythological scenes along with floral and geometrical patterns.




This temple has only very recently been renovated, the newer terracotta has a slightly lighter and less orangey appearance, which is good as one can quite easily differentiate the old from the new. This renovation was privately financed, and used the services of a group of Muslim artists from Murshidabad district, working under the supervision of the chief artisan Tajem Sheikh. previously, in 1995, marble flooring was laid down in the inner sanctum of the temple in memory of Goutam Konar.






Here we can see how well sympathetic renovation can be achieved, it’s probably the best example of a restored terracotta temple I have seen in West Bengal. The newly inserted panels above the triple-arched entrance blend in superbly with the original panels, but you can still see a difference. Plus, thankfully, these have not been painted over.

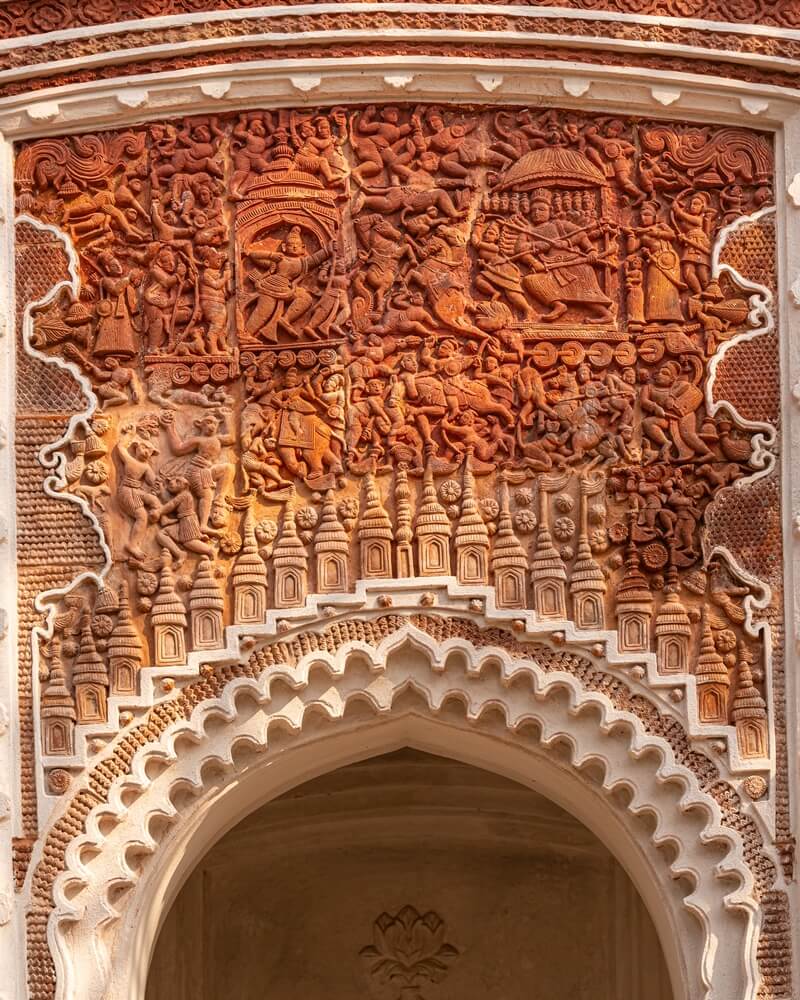
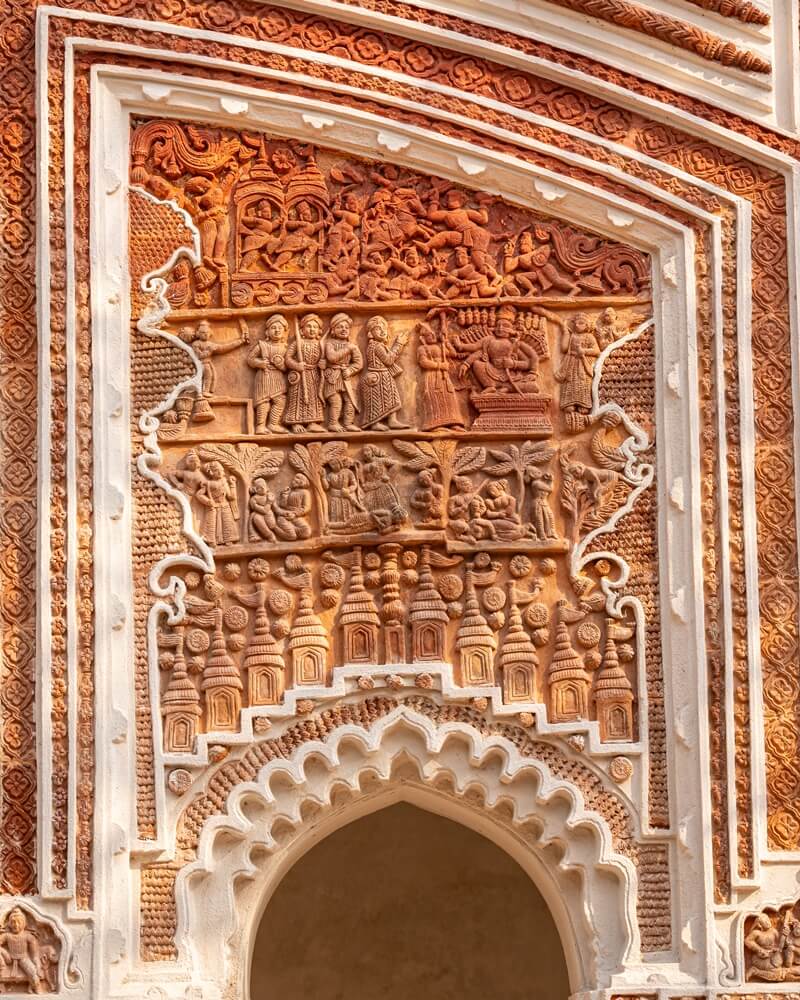
Jora Shiva Temple
Immediately to the north of the Lakshmi-Janardan temple in the same compound are two south-facing duels.

These are collectrively known as the Jora Shiva temple, both dedicated to Lord Shiva, and also belonging to the Sarkar family.


The foundation stone informs us that they were built 1753 (Saka era), which maps to 1831 CE. Both temples have had a fresh coat of paint, but the terracotta panels underneath are still in good condition.







The panels above the temple entrances are worth closer inspection.
The panel on the eastern (left) deul depicts the enthronement of Rama with Sita by his side, flanked by Hanuman and Jammuban. Note how many of the other figures on this panel are wearing distinctively European attire.


Terracotta panel above entrance of the eastern (left) deul
The panel on the western (right) deul shows the ten-armed Goddess Durga along with her family.


Terracotta panel above entrance of the western (right) deul
The central panels on both temples are framed by smaller individual panels depicting female faces peering out through oval frames.


Paschim Para Temples
Just a few minutes walk from Sarkar Rajbari, you will come across a place known as Paschim Para, where in an open field there is an eye-catching deul rich in terracotta ornamentation and an aatchala temple. This is marked as “Twin Shib Temple” on Google Maps, and is approximately 150m south-west of the Sarkar Rajbari.


The foundation plaque of the deul gives us a construction date of 1861 CE, with the panel above the entrance depicting Ram and Sita sitting on a throne.



Above this is a further horizontal terracotta panel, the central image depicting Lord Shiva with a veena (musical instrument) in his hand, and by his side is Parvati who is affectionately holding Lord Ganesh.


Further panels depict scenes from social life prevalent during the mid 19th century, alongside images of mythological figures and Dasavatar.
Here we also have a specific type of vertical frieze, known as mrityulata (death-vine or creeper of death). A mrityulata is a vertical terracotta panel containing a vertical series of human and animal figures, each poised to attack the figure below. This panel is then repeated running the whole length of the temple side.



Scholars believe these vertical rows of figures have their origins in the architecture of wooden chariots constructed in Bengal. Chariots were constructed with vertical panels at the outer corner of the main body of chariots consisting of vertical rows of human and animal figures, which is called a “Barsha” panel. As the builders of chariots and temples were from the same “Sutradhar” or Carpenter community, the pattern in the chariots was later assimilated in Bengal temple architecture.
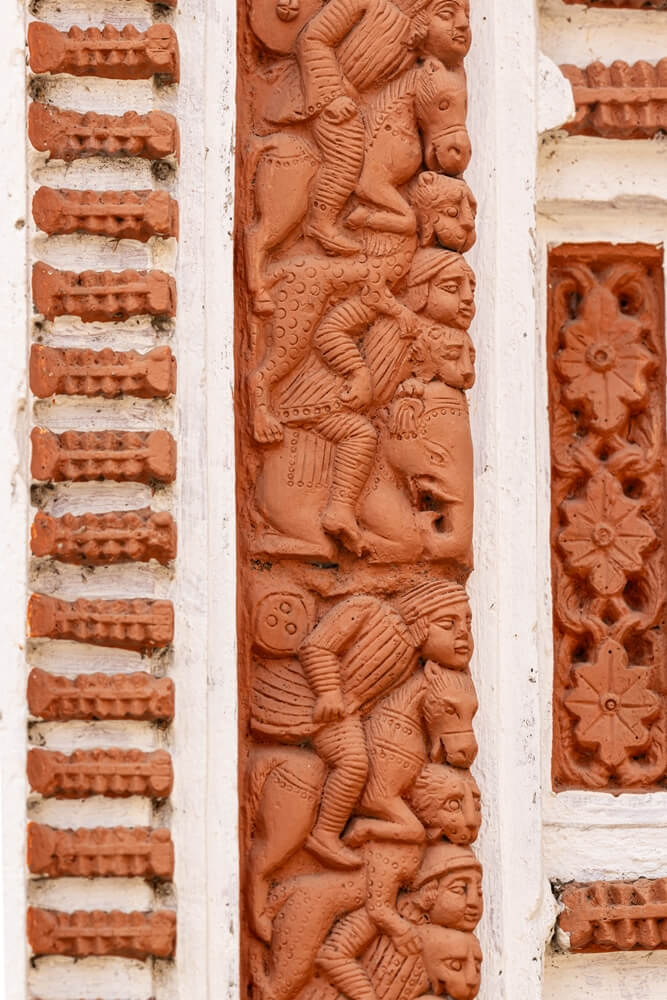
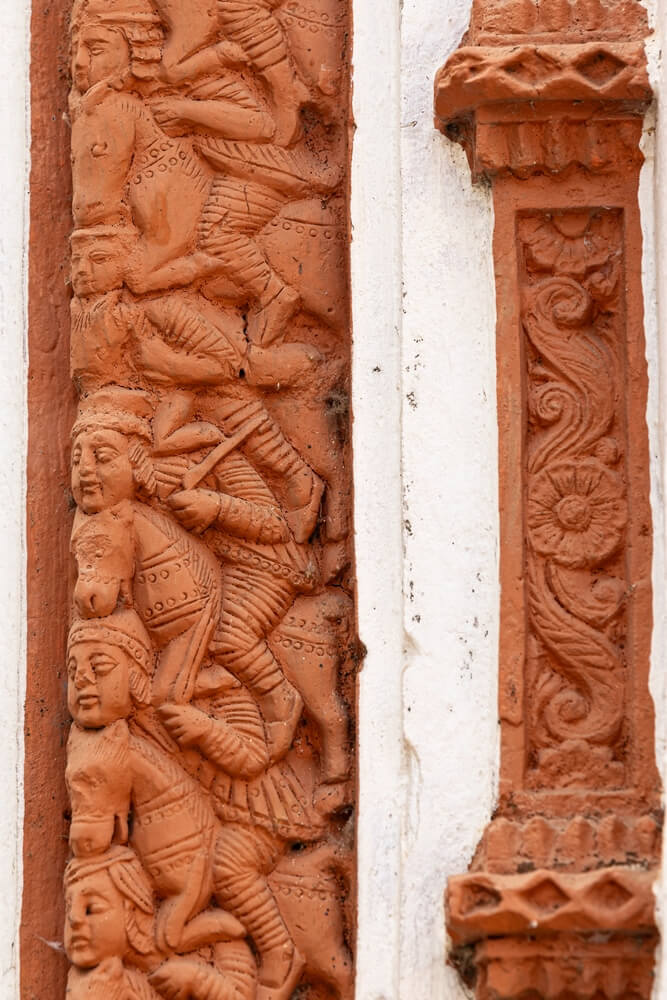
Adjacent to the deul is an aatchala temple with a triple-arched entrance, dedicated to Lord Shiva.

The central panel has floral motifs including lotus and geometric patterns, and also an image of Lord Ganesh.


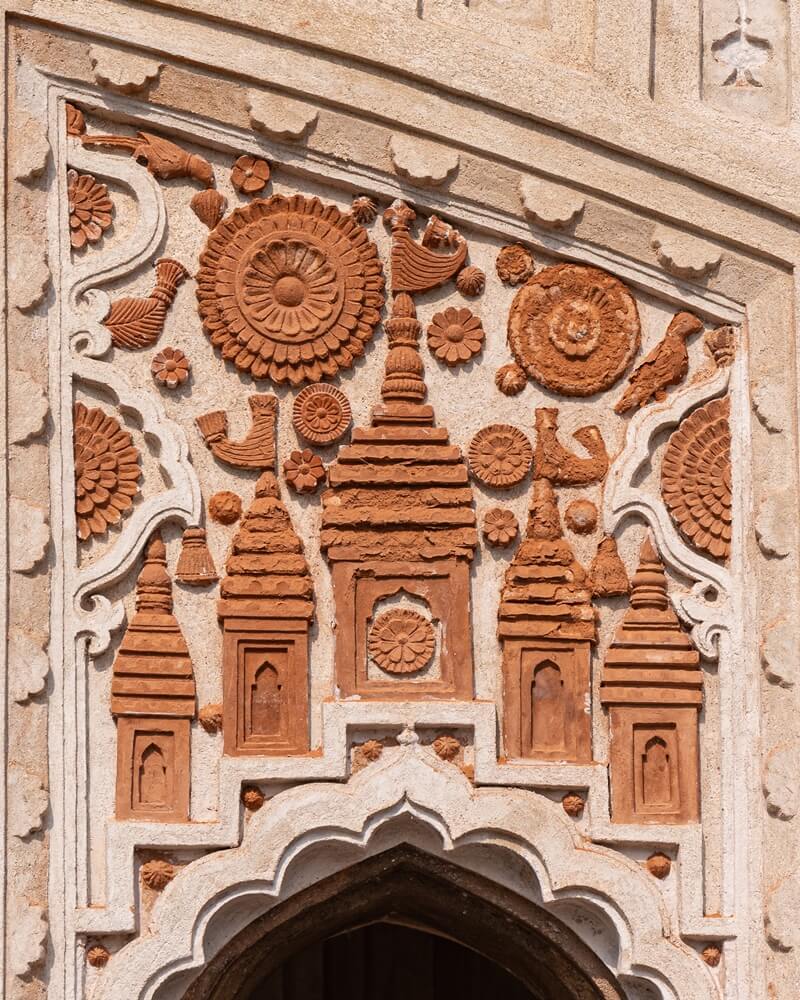
There is no foundation stone so the construction date is unknown. David McCutchion classifies this temple as of “later Bishnupur type – porch on triple entrance.”
Please ‘Like’ or add a comment if you enjoyed this blog post. If you’d like to be notified of any new content, just sign up by clicking the ‘Follow’ button. If you have enjoyed this or any other of my posts, please consider buying me a coffee. There’s a facility to do so on the righthand side of this website for desktop users, and just above the comment section for mobile users. Thank you !
If you’re interested in using any of my photography or articles please get in touch. I’m also available for any freelance work worldwide, my duffel bag is always packed ready to go…
KevinStandage1@gmail.com
kevinstandagephotography.wordpress.com
Categories: India, Terracotta Temples of Surul, West Bengal


