As an amateur archaeologist, it should come as no surprise that I am passionate about the heritage of any country I visit, and in particular any efforts that are being made to preserve what heritage remains. India in particular faces a constant struggle to preserve their heritage buildings, awareness of how important these structures are is increasing, but I’m sometimes left with the feeling that it’s nowhere near enough.
The heritage walks of Pune and Ahmedabad are great examples of how that awareness can be increased, and whilst in Leh, Ladakh, I was lucky enough to attend another heritage walk. This was the first organised walk of a very short season that only lasts three months.
The Tibet Heritage Fund (THF) in conjunction with the Leh Old Town Initiative (LOTI) offer this Heritage Walk through the old town. For two hours, an experienced local guide walks with interested participants through little-known back alleys, sharing facts about important historic buildings and showing interiors of buildings restored by THF.
The walk starts at Lala’s Gallery and Cafe, which is also where you can book your place on the walk. Finding the cafe is pretty straightforward, head for Jama Masjid and then take a side alley that heads into the interior of the old town. Before long the alley opens up and Lala’s Cafe will be straight in front of you.
The cafe was in fact one of the first buildings to be restored by THF in Leh. It was formally the old Sankar Monastery Labrang, saved from demolition in 2006 and transformed into a gallery/cafe serving the old town and offering Ladakhi and international artists and photographers a small platform to exhibit their works. THF/LOTI also hold seminars here, occasionally talks and concerts too, therefore it is also referred to it as the Leh Heritage House.
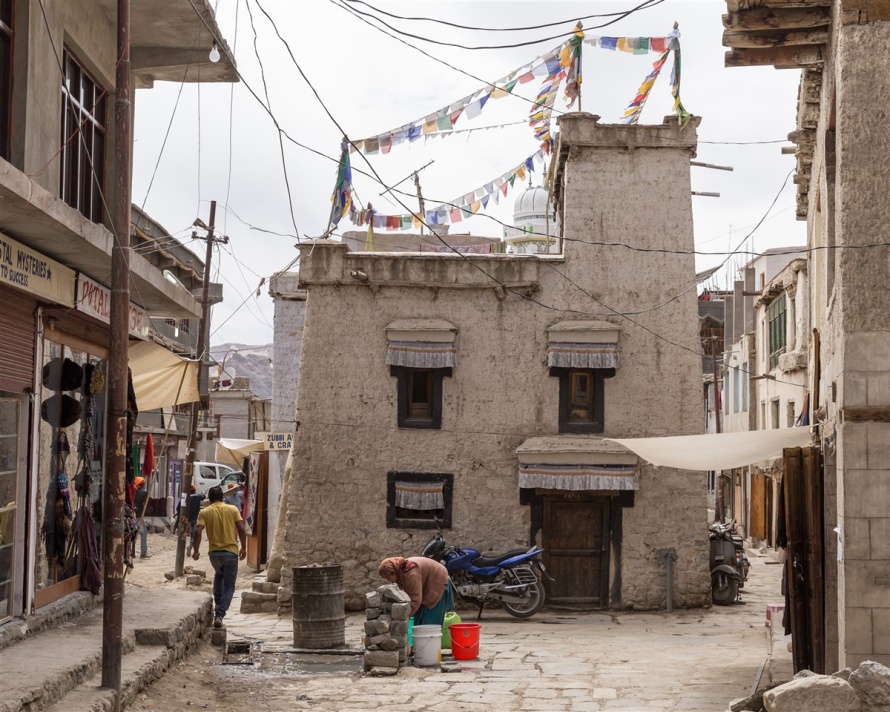
Right in front of the cafe stands an interesting carving, one of a few that can be found dotted around the town. The carving depicts Maitreya Buddha, the two armed deity in standing form with a female donor praying to his left side (a corresponding figure to his right is thought to have been lost).
The carving was originally found in 2003 during a THF survey, standing half buried in the yard of the Tak family and facing south. Restorer Patrick Juergens analyzed the stone in 2008 and found it to be damaged and threatened by salts rising up into the stone from the soil. The yard belonged to a dilapidated house no longer in use, and apparently the street dogs of old Leh frequented the place. Patrick stabilized the carvings and recommended that the image be raised. The Tak family (not being Buddhist) preferred to move the statue altogether.
In early 2009, the local residents proposed to move it to the front side of the former Sankar Labrang (today Lala’s Gallery), so that people could see it, circumambulate it, light lamps in front, and it would be still facing in the same direction it was when originally recorded. The head of the deity, which has disappeared in the last 100 years, was recarved and attached – though it’s not obvious that this has happened at all, it’s a brilliant restoration job.
The Cafe is a bit of a find in Leh, a wonderful place to pop into as you explore the old town with some great views from the roof.
Before the walk commenced I was given a very useful map of the old town, which highlights buildings of particular interest. The walk certainly did not include all these buildings, but having been in Leh for two weeks already this really wasn’t a problem. In fact, this sort of map would have been very useful when I first arrived !
Before leaving the cafe I was shown a small cupboard under the stairs which houses yet more carvings, discovered or saved as part of the process of restoring the building.
The second restored building we visited was the Roke Bano House. This was the first domestic dwelling to be restored by THF/LOTI in Leh’s old town, and is now the HQ and living quarters for those who are working on the project, mostly voluntary interns.
The project is immensely detailed, each building is being meticulously recorded both inside and out with scaled plans produced. A report is written for each structure, detailing what there is and what would be needed in order to stabilise and preserve the building. In addition to this, research is undertaken to try and determine the history of the building; who lived there, their own family history, which does nothing short of bringing these buildings back to life. It’s the human association with the structures that adds so much historical value to what is being preserved.
Roke Bano House is no exception. This was the house where Rokiah Bono was born in 1935, her parents came from Chemde and Khapul. When young and orphaned, her father was sent to Leh along with the royal family’s children by Raja Gulaab Singh for education at a missionary school. He worked as a customer officer, married a ladaki woman and resided in Ladakh permanently. Rokiah later married a man from Yarkand.
Her husband worked as a businessman prior to working in construction. at the age of four he went on a pilgrimage to Haj through Ladakh with his father, who died on the way. He completed the journey, moved back to Leh for work, and never returned to his hometown in Yarkand in fear of the Invasive Chinese Forces back then. Rokiah recollects Turkestani traders selling carpets, wood, dried fruits and other food items on the streets, as well as having extravagant celebrations after work. In return the traders would buy soaps, medicines and grass to feed their cattle. Camels, donkeys and horses were more commonly used for heavy transport.
It was a privilege to be shown around the building, and to meet and talk with the volunteers. I spotted on one wooden pillar the initials “RB” had been carved, I don’t know if this was done by Rokiah herself, I’d like to think so…
It takes many weeks to compile the documentation for just one building and time is running out…more on that later…
The walked continued, visiting more of the restored structures and key structures of Leh Old Town, including some of the gates with stupas on top that define the original outer perimeter of the town (long since swallowed up by the expansion of buildings).
We then started to take in some elevation, scaling the hillside up towards Leh Palace which gives a superb panoramic view of the entire expanse of the old town.
I was delighted that the tour included a visit to Chamba Lhakhang. Of the four temples that are considered part of the palace complex (Guru Lhakhang, Gompa Soma and Chenrezig Lhakhang being three of them), Chamba Lhakhang was the one that had remained illusive for me. Upon every visit, be it early morning or late evening, I had found the doors locked. My luck was in, as the guide had a key !
Chamba Lhakhang has itself been restored by THF, and pre-dates the palace by some 200 years. It is thought to have been built by King Tragspa-bum-ide, who ruled during the first half of the 15th century. It was recorded that he built a “red temple” at Leh, and many historians believe this to be that temple.
Little of the ancient temple still survives, much of the walls were severely damaged over the years and were rebuilt, which has resulted in a somewhat unusual architectural feature.
Having entered the first doorway you are faced with second doorway to enter the actual temple space. What has happened here is when the temple walls were found to be crumbling, and new set of inner walls were built to stabalize the structure, and now you can actually walk down narrow passages essentially between the two walls. The original outer walls are richly decordated with murals that essentially nobody sees now. The picture below best illustrates this, far more effectively than my words 🙂
In 2005 the THF discovered traces of the original 15th century paintings which have been cleaned by a group of restorers from Germany, Belgium and Ladakh.
All round Leh’s old town you will find writing above the doorways – “RAY xxx/xxx”, as if some survey and recording has taken place for each building. This is a government survey that has been undertaken, to essentially ear- mark which buildings are classed as slums. With no proper water supply or drainage, it goes without saying that most ancient buildings in old Leh are officially classed as slums. And this is where the situation becomes incredibly complex.
In 2011 the Indian government launched RAY (Rajiv Awas Yojana), the aim being to bring about a “slum-free India” by tackling inequalities in urban planning and land management practices. India`s slum population was estimated at 93 million in 2011. As part of the scheme, if the dwelling is deemed to be a slum, the government will give financial assistance to effectively pull down the building and rebuild.
The THF are offering a similar scheme in Leh, but with the aim of preserving the old structures and the heritage which is literally disappearing before your eyes. I have been to Leh twice in 18 months, and have already noticed some of the old builds have been reduced to rubble, I assume this is likely to be the RAY scheme in operation right before my eyes.
This does of course present Indian families with a dilemma, receive funding to have a more modern building erected, or an investment in a building that perhaps isn’t considered quite as desirable to have from a practical perspective. Some of the older families that used to be resident in Leh old town have since moved out leaving their family home to crumble, and the temptation to build new and sell must be more attractive than to preserve what is already there. Added to that are the complexities of sometimes not even knowing who does own the land or building that has been abandoned.
From an ignorant outsider, the RAY scheme seems to clearly have it’s shortfalls with no consideration taken for what a building may actually represent. I wish there were similar schemes in place to recognise heritage buildings and inject capital into their own preservation, RAY does not on the surface appear to be an all-encompassing solution to the problem.
The building pictured below, with it’s wonderful Kashmiri style architecture, detailed carvings, etc…is believe it or not, a slum !! This means the building is at risk of being pulled down, which would be an utter tragedy.
The walk concluded at the Central Asian Museum. Yet to open, the museum was designed and is being built by THF/LOTI. The final concept and design for the site was made by André Alexander, based on traditional Ladakhi and Tibetan building types. The ceiling of the ground floor is built in early Ladakhi and Baltistani style, the capitals have been adapted from the Tsemo tower, and the center is a diamond ceiling, as found in many early Ladakhi temples.
The museum will be well worth visiting once it is formally open, currently the whole area is filled with workman striving to complete the construction as soon as possible.
The alley just outside the museum is also a great place to see bread being produced by traditional methods that I doubt have changed at all over the centuries.
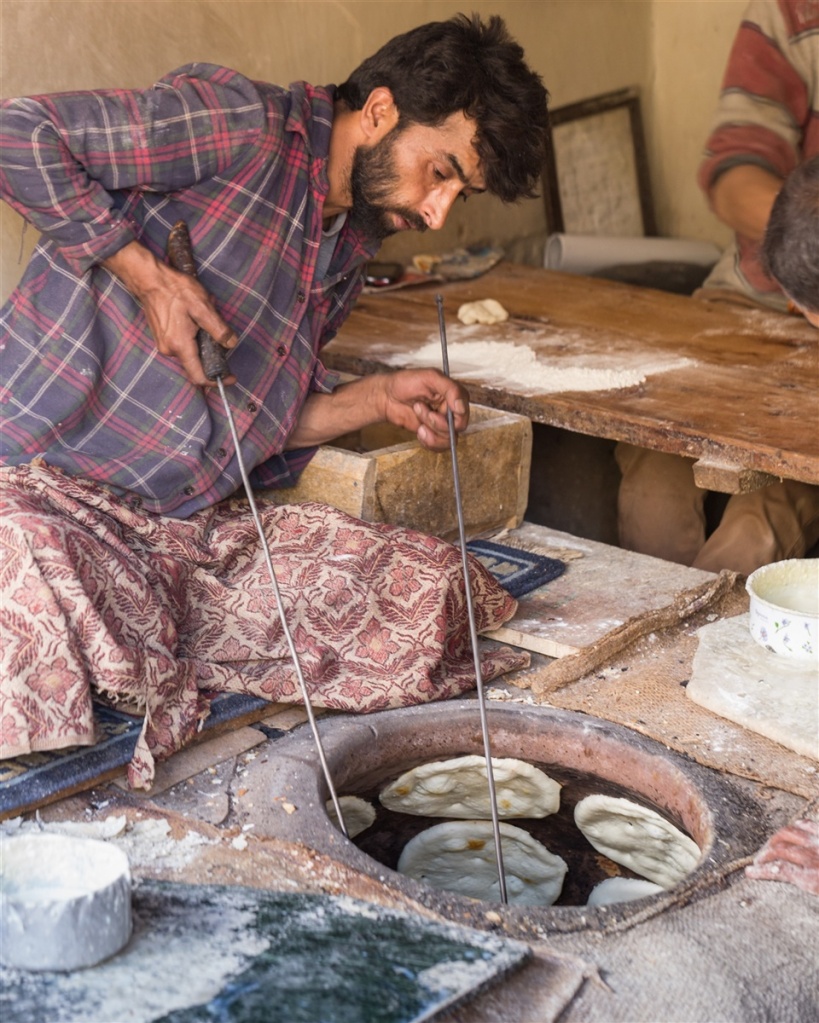
Finally, back at Lala’s Cafe, I took a little time out to watch a silversmith apply his trade in a tiny shop adjacent to the cafe entrance. He’s clearly quite popular with the likes of me (photography), and I’m pretty sure he has quite a few stories to tell himself of the changes that have occurred in Leh over the years.
You’re welcome to ‘Like’ or add a comment if you enjoyed this blog post. If you’d like to be notified of any new content, why not sign up by clicking the ‘Follow’ button.
If you’re interested in using any of my photography or articles please get in touch. I’m also available for any freelance work worldwide, my duffel bag is always packed ready to go…
KevinStandage1@googlemail.com
Categories: Chamba Lhakhang, India, Jammu & Kashmir, Ladakh, Leh, Leh Heritage Walk


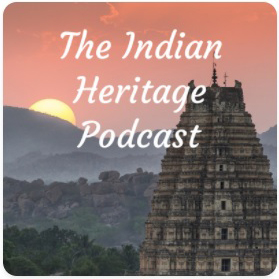

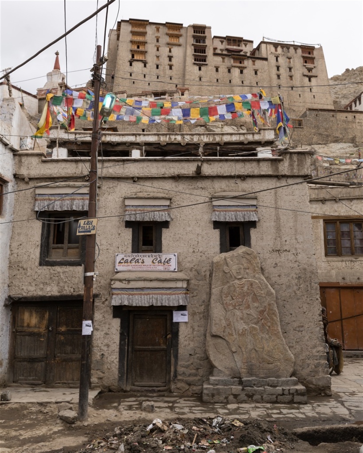

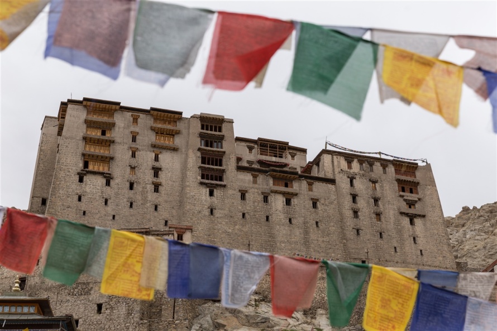
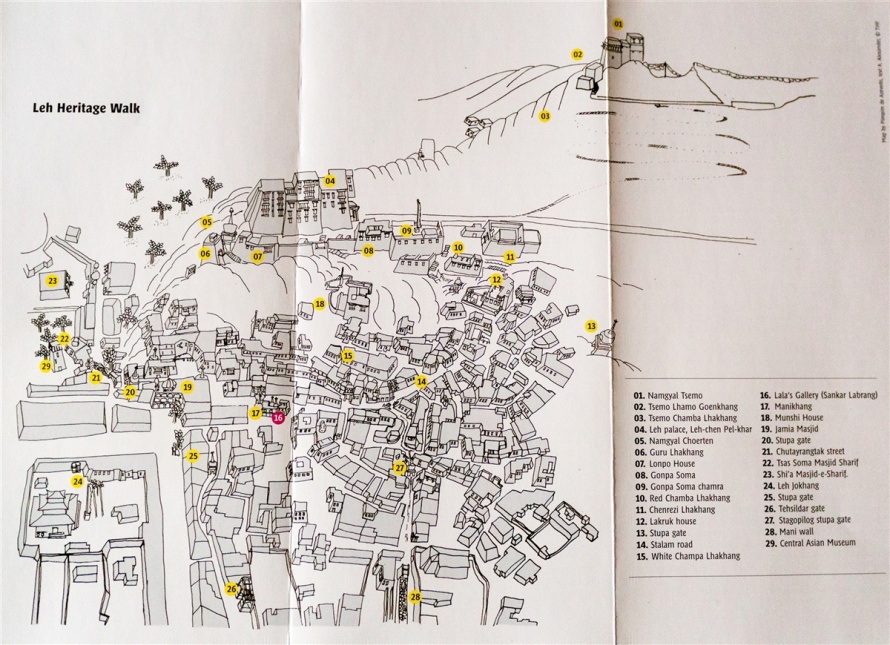
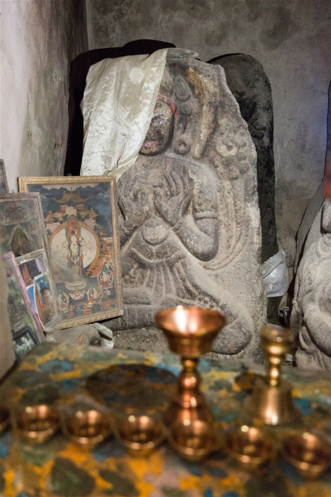

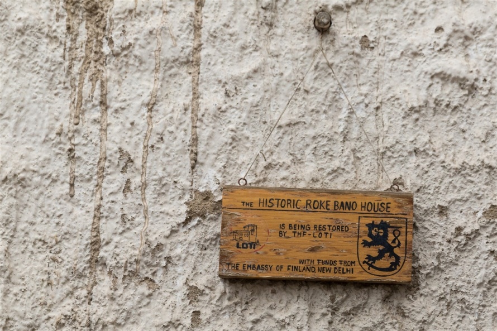
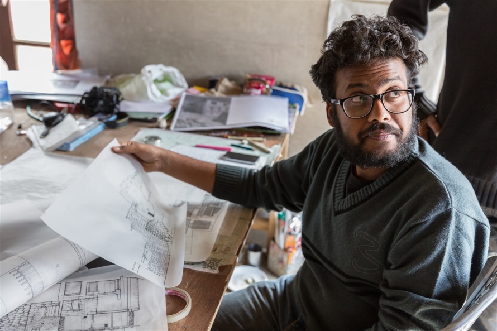
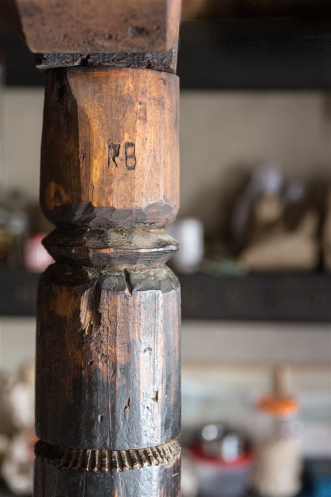


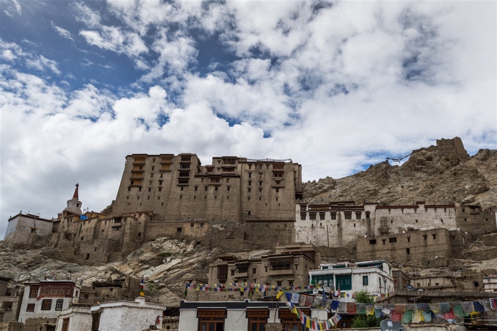



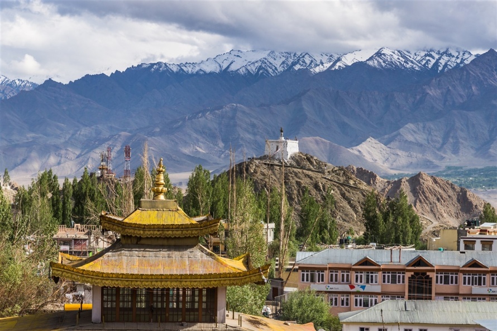





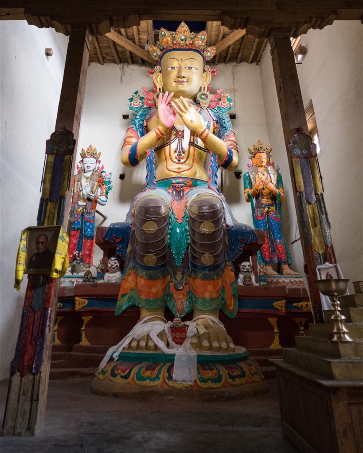
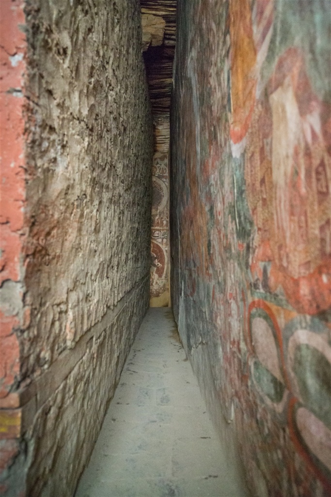
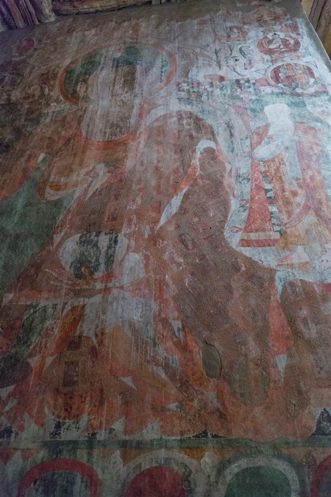

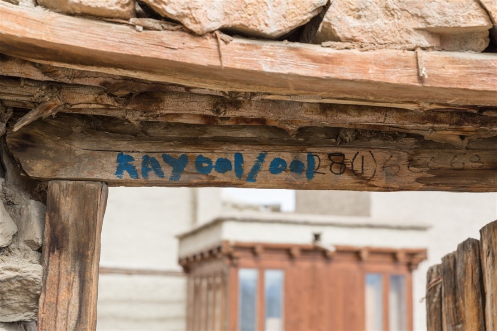
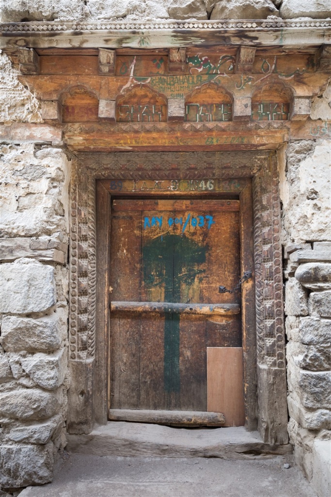
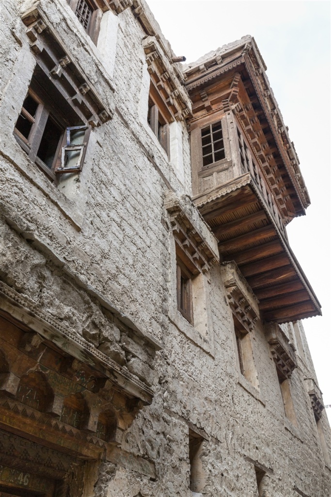
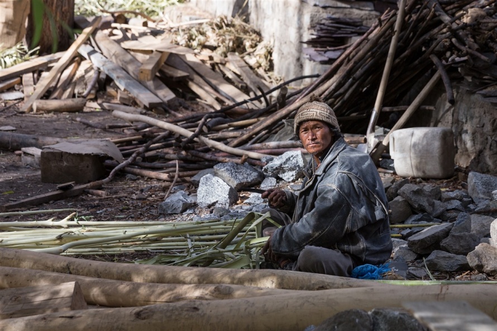
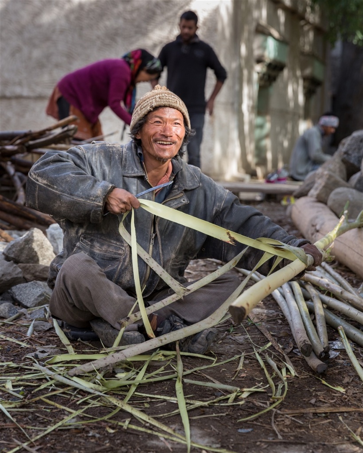

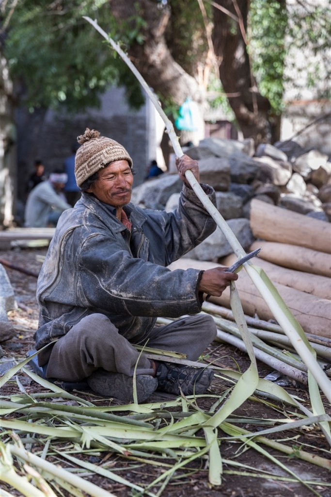

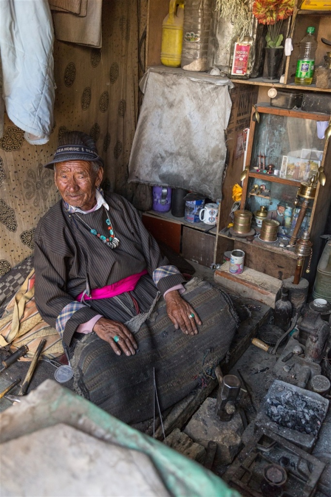
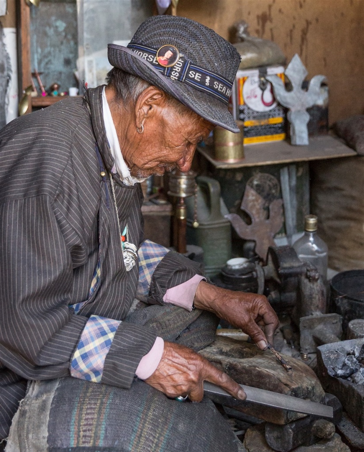
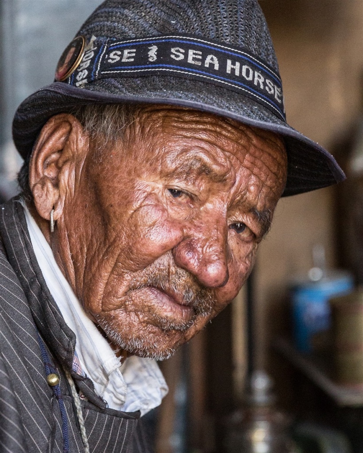
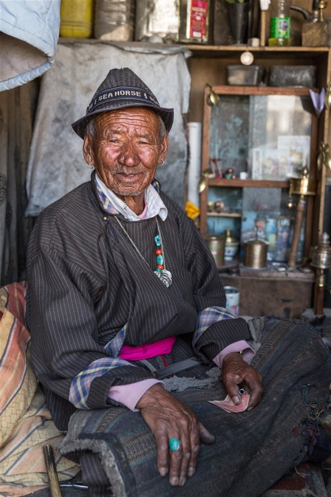


Some great photos.
LikeLike
Thanks !
LikeLike
amazing photos and travelogue.. thanks for sharing
LikeLike
THanks for your kind comments, I’m passionate about India, travel, history and photography – so Ladakh is pretty much heaven for me 🙂
LikeLiked by 1 person